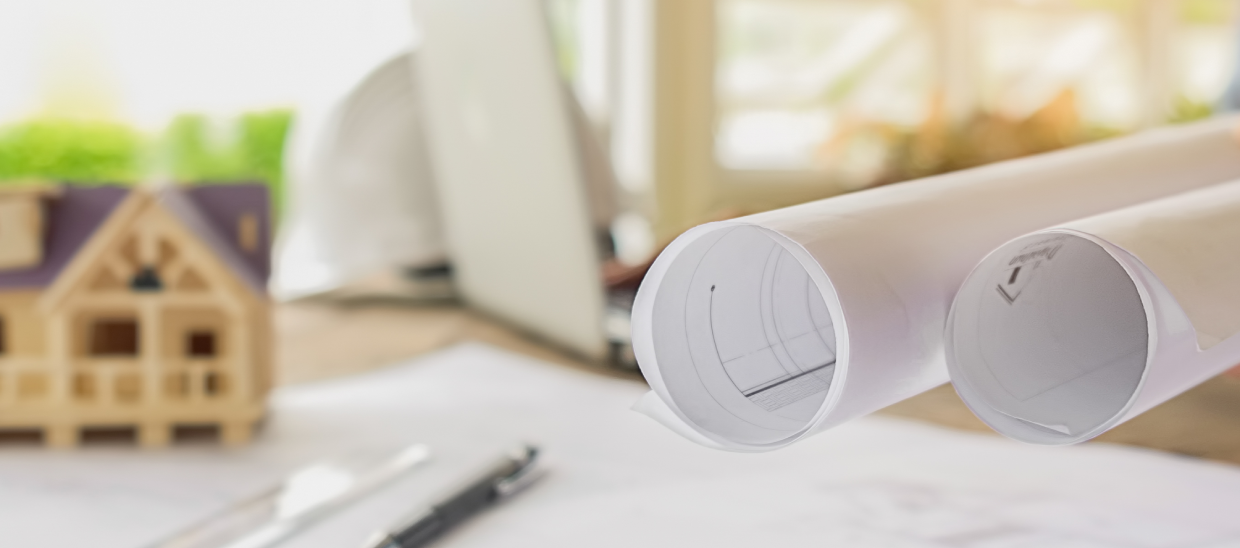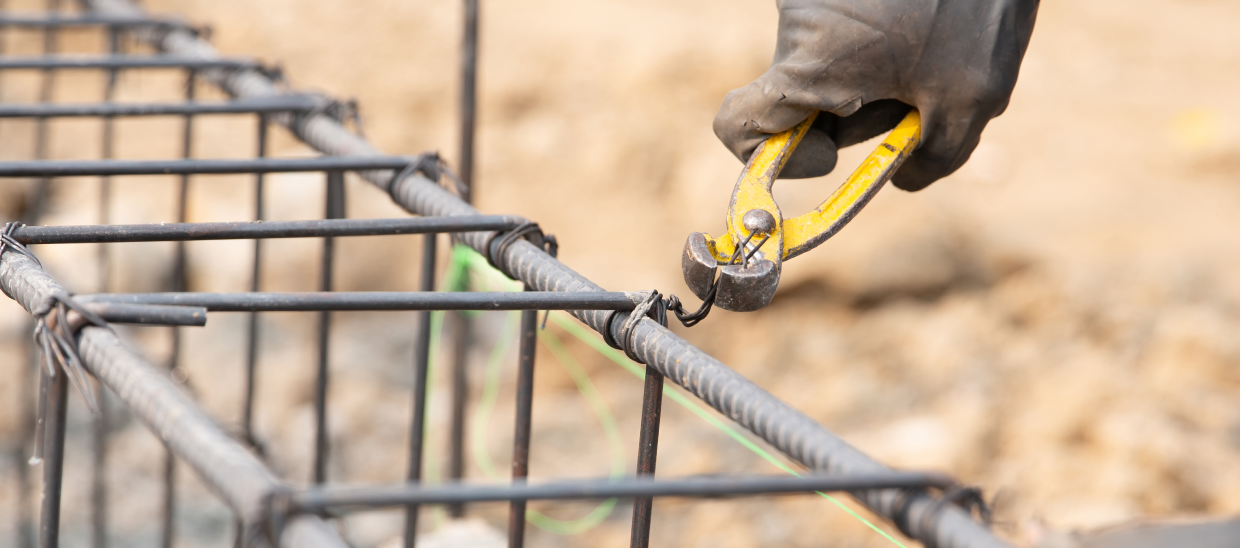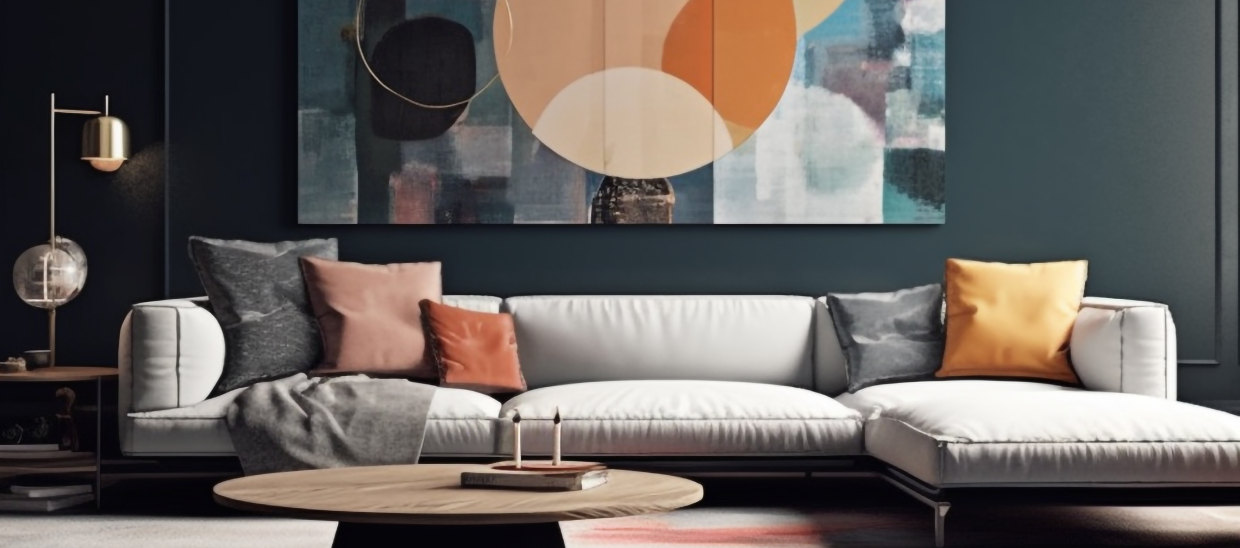
From design to completion, we can help you with all your property projects
Presentation of profiles :
- Topographer : Accurate topographic surveys for all your projects.
- Surveyor: Drawing up plans and demarcations to define the boundaries of your property.
- Architect: Design of customised architectural plans and site supervision.
- Design office : Feasibility studies, structural and thermal calculations, etc.
- Interior decorator : Creating unique, harmonious environments.
Would you like to extend your house, convert your attic space or build an extension? Our architects and design office are on hand to study your project and draw up a personalised estimate.
*The exact quotation is based on the design office's drawings, guaranteeing a precise costing tailored to your needs.




